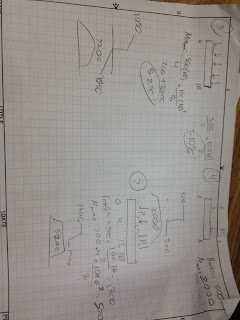Wednesday, June 6, 2012
Thursday, April 12, 2012
Wednesday, March 28, 2012
3.2.2
1. For this project I made a change in the roof joists to make them stronger and more efficient.
2.
2.
3. Because of this project I now know how to change the ceiling joists and how to tell which ones are best for my structure.
Friday, March 23, 2012
Tuesday, March 13, 2012
Library commercial roof
1. Select a low slope roof treatment for the upper roof of the Keystone project and incorporate your choice into your 3D architectural model. Do not include structural support of the roof at this time. BUR
Research low-slope roof treatments and walking surfaces that would allow human traffic. Document two products that could be used as a walking surface on the green roof planned for the lower roof of the Keystone Library. Include sketches or images of each product.
LIVE ROOF
GRAVEL ROOF
2. Research green roofs and document at least two green roof systems that could be used on the lower roof of the Keystone Library. Select a green roof system for use on the Keystone Library Renovation. Document your selection with a sketch or image of a cross section or of the selected system and label each required layer. Justify your choice.
I chose this type of green roof because it is cheap, easy to install, and works well.
Floor Activity
1. For this activity I made a second floor for my library. Before, it didn't have one so I made one myself.
2.
2.
3. In this project I learned how to place floors on separate levels of a building. Next time I build a structure in Revit, I wont have to ask for help.
Subscribe to:
Comments (Atom)












.JPG)

.jpg)
