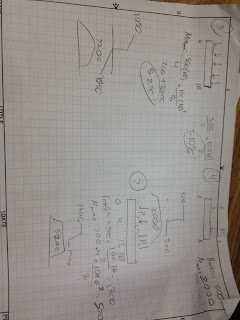Wednesday, June 6, 2012
Thursday, April 12, 2012
Wednesday, March 28, 2012
3.2.2
1. For this project I made a change in the roof joists to make them stronger and more efficient.
2.
2.
3. Because of this project I now know how to change the ceiling joists and how to tell which ones are best for my structure.
Friday, March 23, 2012
Tuesday, March 13, 2012
Library commercial roof
1. Select a low slope roof treatment for the upper roof of the Keystone project and incorporate your choice into your 3D architectural model. Do not include structural support of the roof at this time. BUR
Research low-slope roof treatments and walking surfaces that would allow human traffic. Document two products that could be used as a walking surface on the green roof planned for the lower roof of the Keystone Library. Include sketches or images of each product.
LIVE ROOF
GRAVEL ROOF
2. Research green roofs and document at least two green roof systems that could be used on the lower roof of the Keystone Library. Select a green roof system for use on the Keystone Library Renovation. Document your selection with a sketch or image of a cross section or of the selected system and label each required layer. Justify your choice.
I chose this type of green roof because it is cheap, easy to install, and works well.
Floor Activity
1. For this activity I made a second floor for my library. Before, it didn't have one so I made one myself.
2.
2.
3. In this project I learned how to place floors on separate levels of a building. Next time I build a structure in Revit, I wont have to ask for help.
Friday, March 2, 2012
Library
1. For this project, we started with the skeleton of a library. We added renovations like a new roof, a green roof, bathrooms, and shelving. We also learned about different types of walls and what they were used for in construction.
2.
2.
3.I learned a lot about the revit program during this project. I learned how to make roofs, different wall systems and
Tuesday, February 14, 2012
Structural Efficiency
1. For this project, me and a group of 3 built a structure out of 12 playing cards and tape. We weighed the structure and preformed a stress test until the structure collapsed. Our structure was able to hold over 55 pounds and only weighed .1 pounds
2. Photo
3. Our structure was by far the best in the class. It was able to hold over 55 pounds without collapsing
4. Our efficiency rating was 513
5. Prior to the final testing, our structure was extremely strong. We had an extra card that we used for base support and it made a large difference.
2. Photo
3. Our structure was by far the best in the class. It was able to hold over 55 pounds without collapsing
4. Our efficiency rating was 513
5. Prior to the final testing, our structure was extremely strong. We had an extra card that we used for base support and it made a large difference.
Tuesday, February 7, 2012
Monday, January 23, 2012
Plumbing Plan
3. I learned a lot about how plumbing systems work in residential areas and how water goes to and from homes.
Friday, January 13, 2012
Affordable House Sketches
Wednesday, January 11, 2012
Affordable House Site Plan
1. For this assignment, I placed my house that I created in Revit into a pre-made site that we were given. I also drew property lines and put them in the correct location.
3. From this project i learned how to place items built in Revit into other Revit drawings. This is important because now I can combine projects to make ones.
3. From this project i learned how to place items built in Revit into other Revit drawings. This is important because now I can combine projects to make ones.
Monday, January 9, 2012
Electrical Plans
1. For this project we learned about how electrical systems are planned and added to homes. I added an electrical panel and box to my house and made a rough electrical plan for my house.
3. I learned a lot more than I knew before about how electrical systems in houses work.
Tuesday, January 3, 2012
Affordable House
1. For this project, I designed an affordable house for Habitat For Humanity in Revit. My partner, Austin, approved my design and I built it in Revit.
3. I learned a lot about building houses in Revit and many functions of the program
3. I learned a lot about building houses in Revit and many functions of the program
Subscribe to:
Comments (Atom)












.JPG)

.jpg)

.jpg)
.jpg)
+-+Sheet+-+A-1+-+FIRST+FLOOR+PLAN.jpg)
+-+Sheet+-+A-2+-+SECOND+FLOOR-GREEN+ROOF.jpg)

















